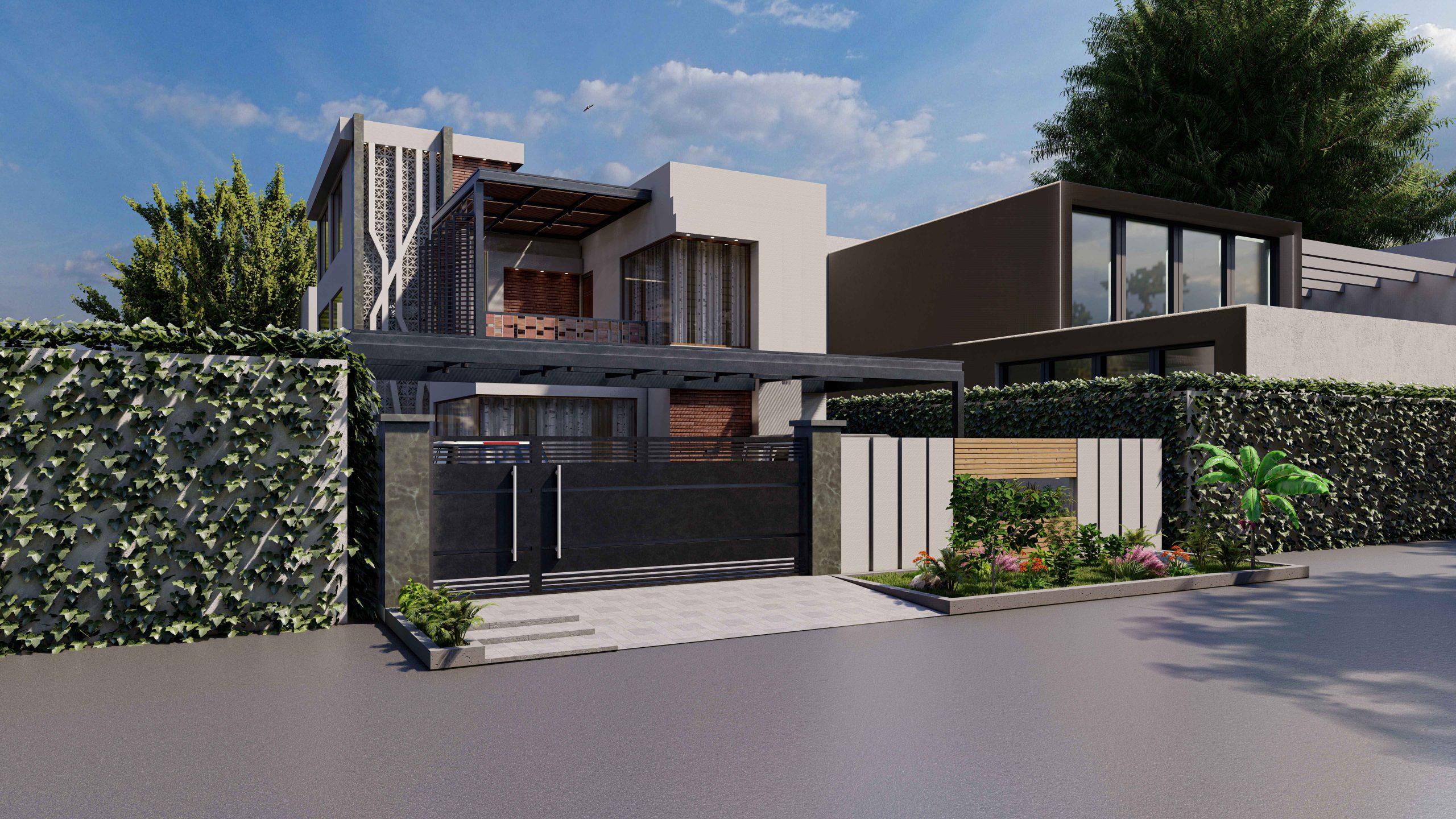Location:
Islamabad
Details:
House 120 has been designed while keeping contemporary and industrial styles in mind. The materials have been kept simplistic, utilizing metal and exposed brick juxtaposed with plain white walls to allow for them to shine. The outermost, extruded area consists of a corner window with the wall being layered and hosting recessed lighting. This provides a texture that is visually interesting. A semi-covered terrace is located next to this area, with the top using wooden louvers and the sides covered with moveable metal louvers. This feature allows privacy and openness, all depending on the what the occupant would prefer at the time. Looking further back, a double heighted window is located, covered with a metal screen. This allows for light to hit the area and create an interesting pattern within the interior.

