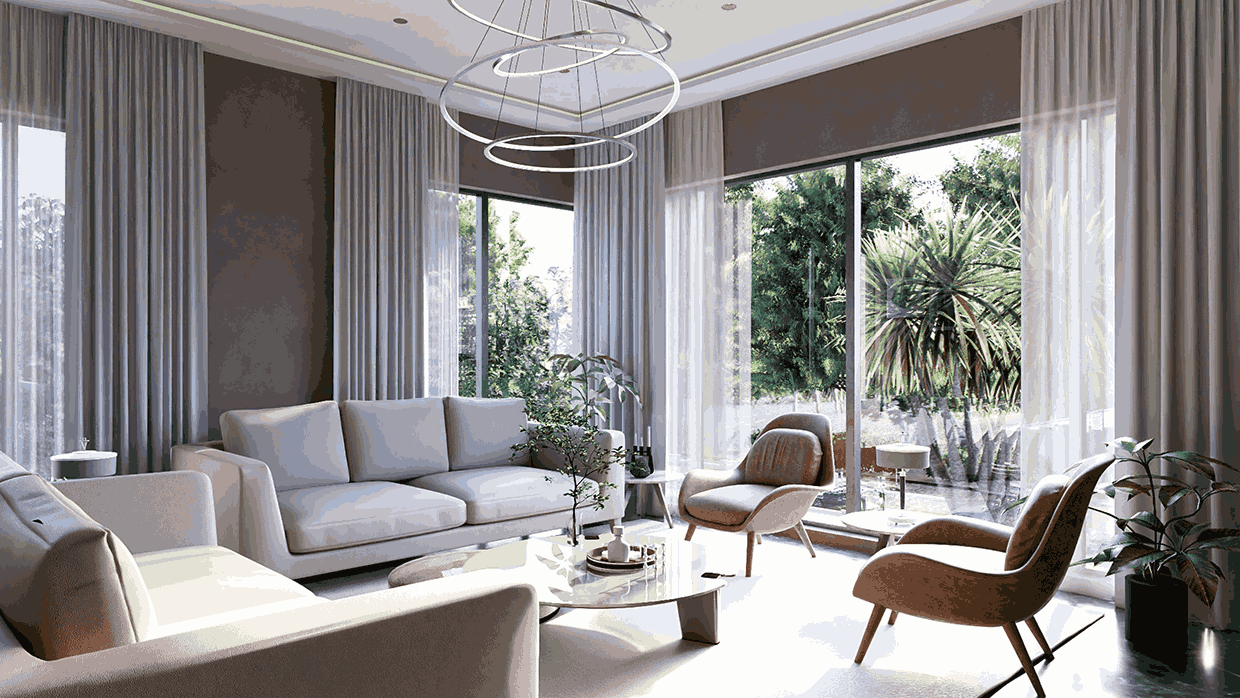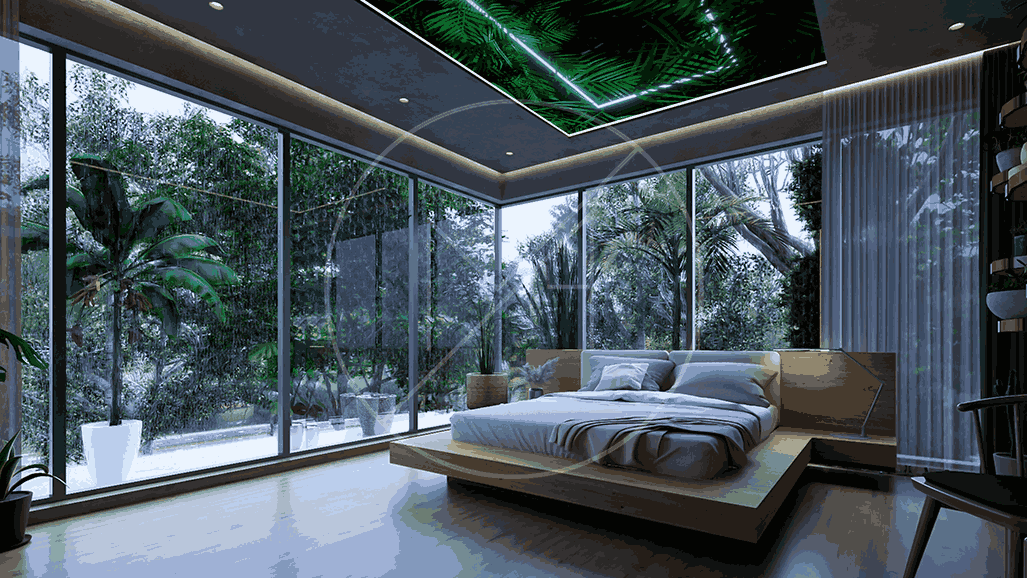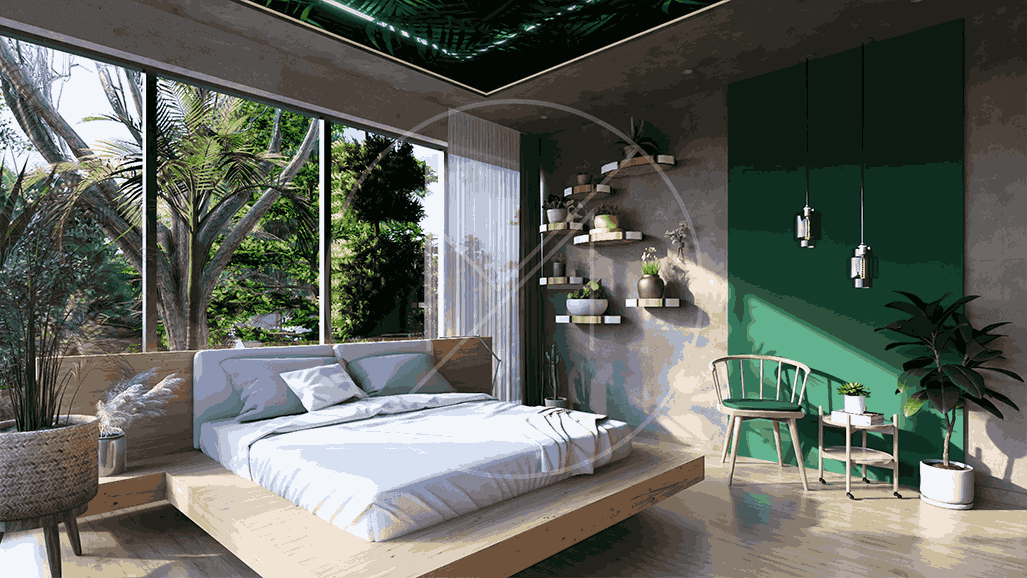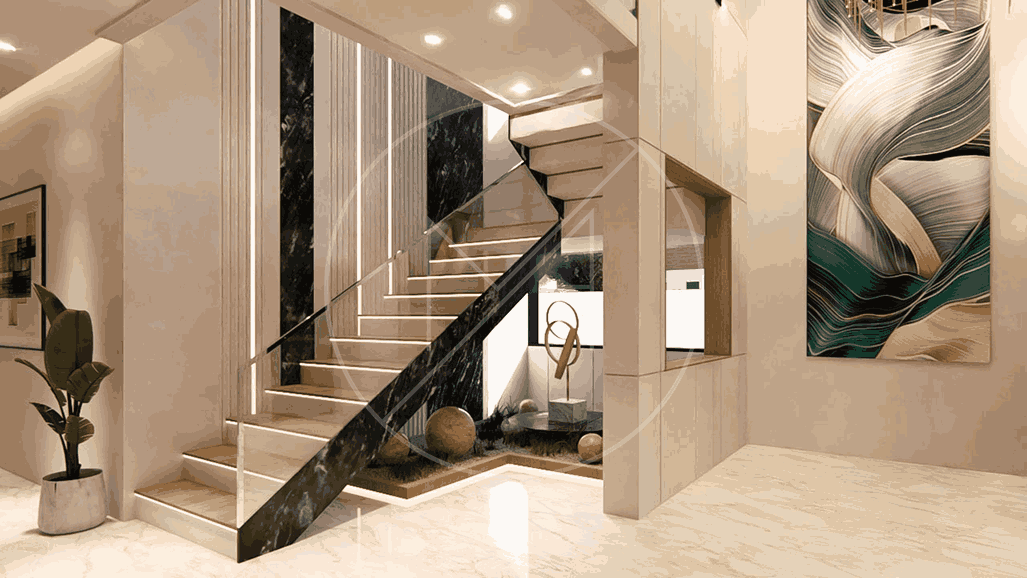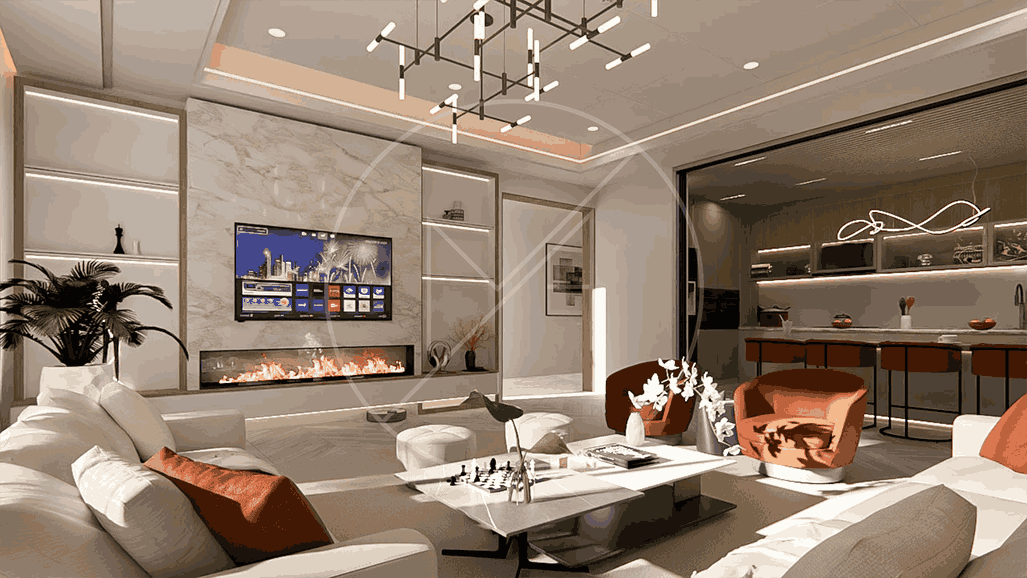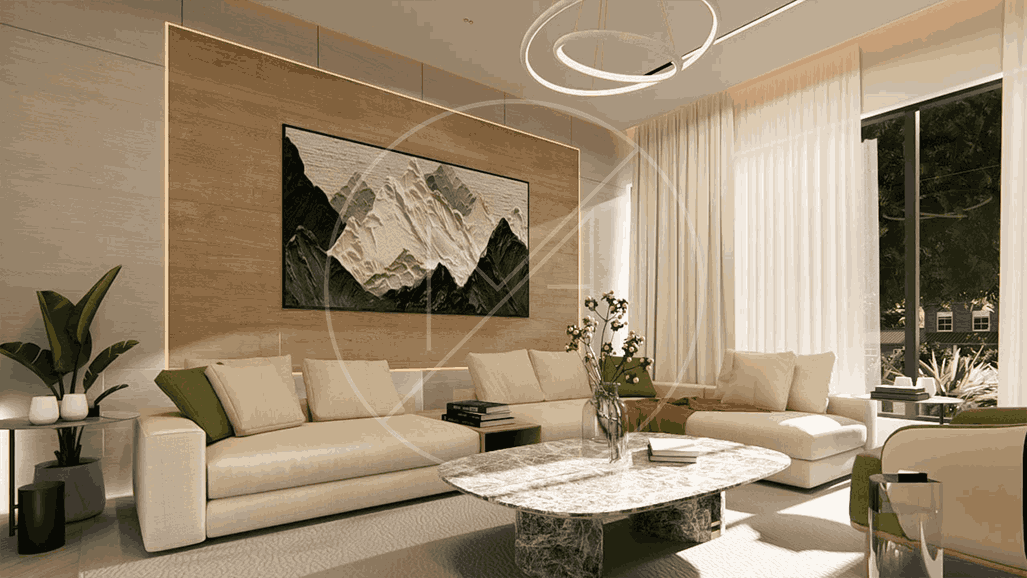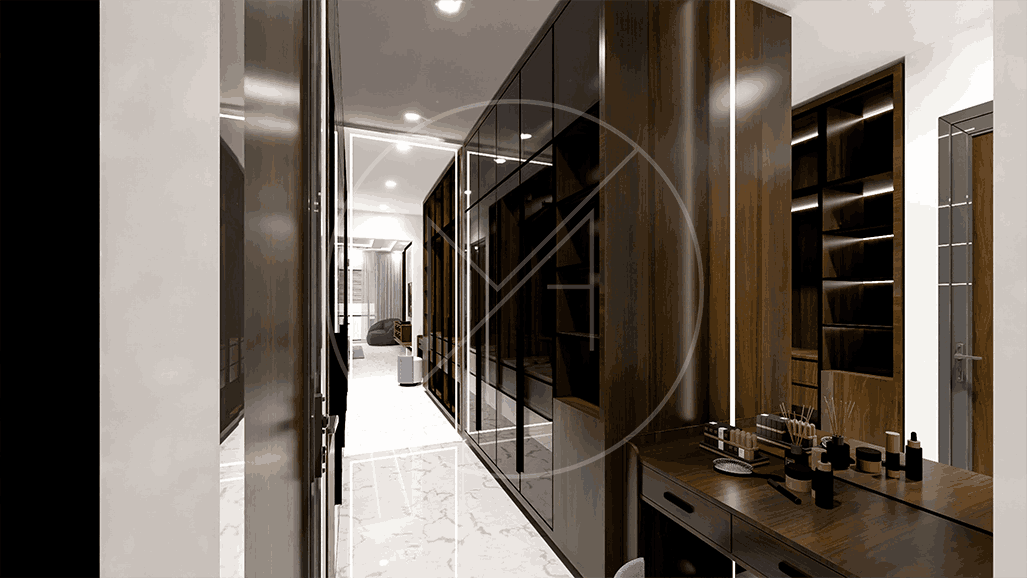Share
Brigadier. Adnan House
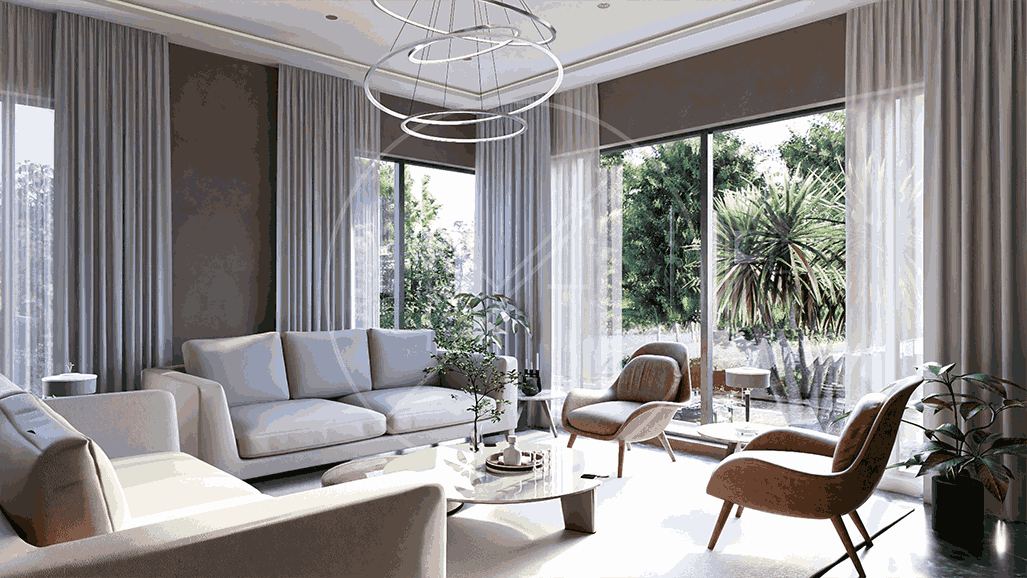
Project Details
Location:
Islamabad
Details:
The ground floor of Brig. Adnan’s house is designed in a highly modernistic style. Clean marble is used for the flooring and for some accent walls as well, with small gold embellishments and various paintings. Consisting of a living room, a dining room and one bedroom, the furnishing has been kept comfortable both in usage and viewing as the color palette remains warm by using soft colors such as browns and beiges. This allows the ground floor to be welcoming for both its occupants and any other guests to come. However, the tone changes when walking up to the first floor. The color palette changes to tones of grey, heavily giving in to a minimalistic and modern style now. The first floor also consists of a myriad of bedrooms, each having their own style that brings out and represents the shining personality and interests of their occupants, with equally styled bathrooms of course. The living room and one of the bedrooms have been designed minimalistic ally, with black, white, grey and blue tones and simple furniture. Moving forward, one comes across the space themed bedroom, noticing first and foremost the 3D mural of the moon behind the bed frame. Along with this, the room consists of an accent wall showcasing the picturesque views of space, with star-like accessories placed on the ceiling to compliment it. The rest of the walls are kept blue to compliment the theme and accessories such as the seating has been kept simple and futuristic in its design. The room also features an interactive area being the monkey bar to make the room more playful. Adequate shelving has been placed facing the bed with a TV in the middle for maximum entertainment. Similarly, to be in harmony with the room, the bathroom also remains to be in a space theme, featuring a half circular mirror and marble to give a supernova-esque effect.

