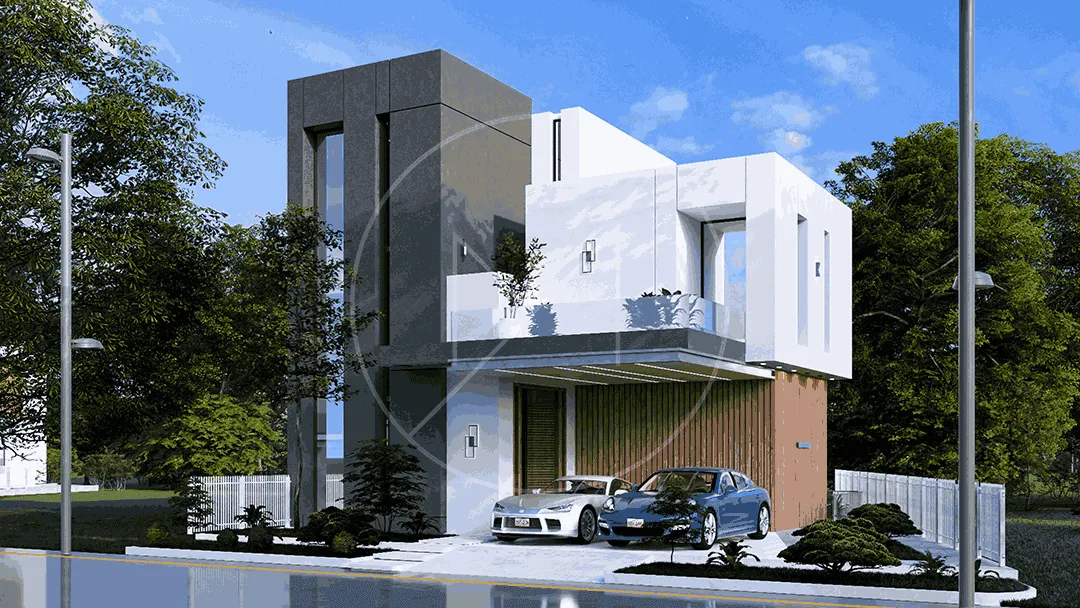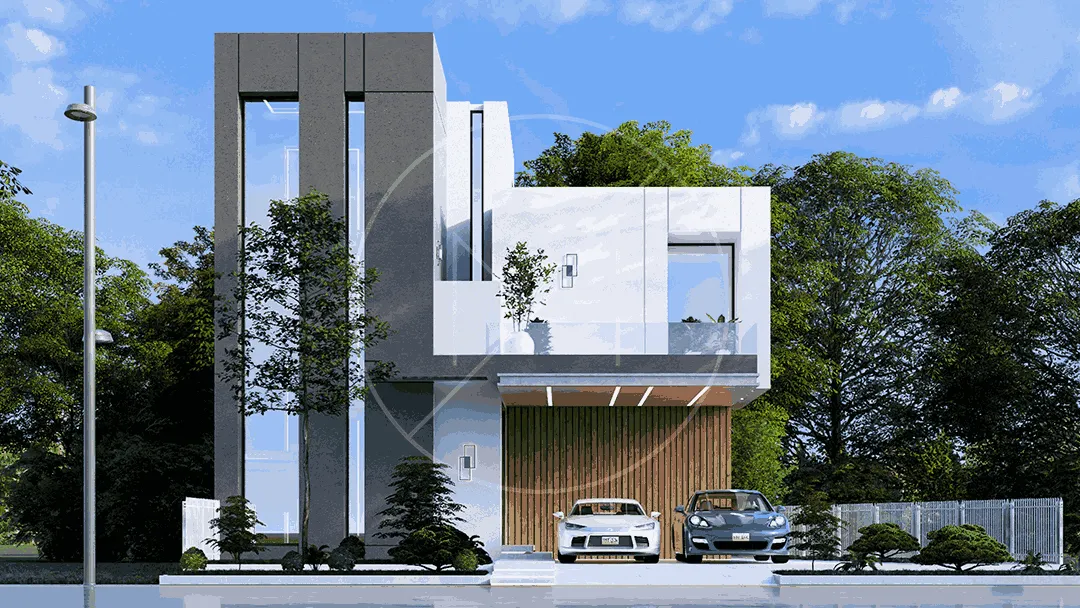Location:
PWD, Rawalpindi
Details:
Situated on a restrictive, triangular site, the design of the house required maximum space optimization as it aimed to house about three families within the structure. The facade has been kept simple, drawing inspiration from modern styles and utilising a color palette of black, white and brown. Use of slit and double heighted windows is prominent, focusing on views and natural sunlight to enter the structure as much as possible. Consisting of a basement, ground, first and mumty floor, the layout of the house was kept elongated while leaving adequate space on the sides needed for landscaping. Each floor hosts about 2 bedrooms, maximum 3, having their own living area and thus providing maximum privacy for all. The stairhall has been kept open throughout all the floors, keeping the area flowing and spacious. The basement hosts a sunken green area that is viewable from the ground floor and creates a sense of depth and interest within the occupants experience. As the site was placed in an ideal location and gained maximum sunlight, various open spaces and skylights were integrated within the space to make the most of the site and create the ideal, warm experience within the house.

